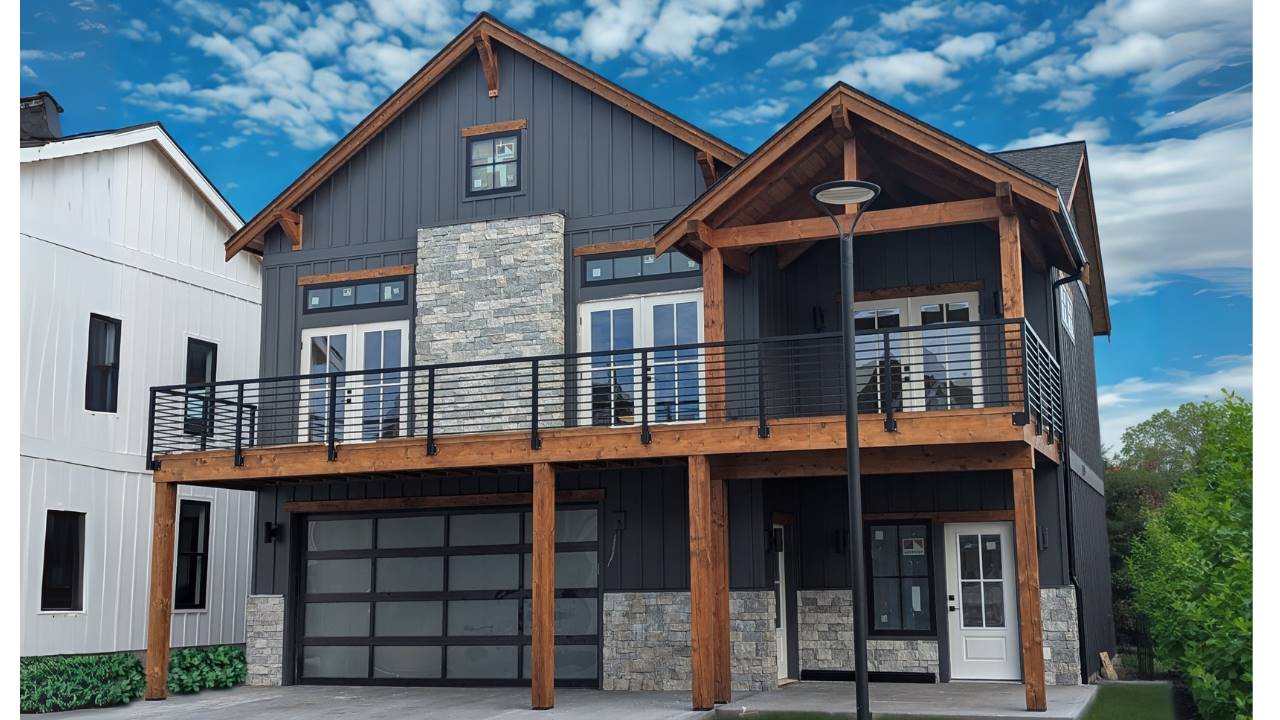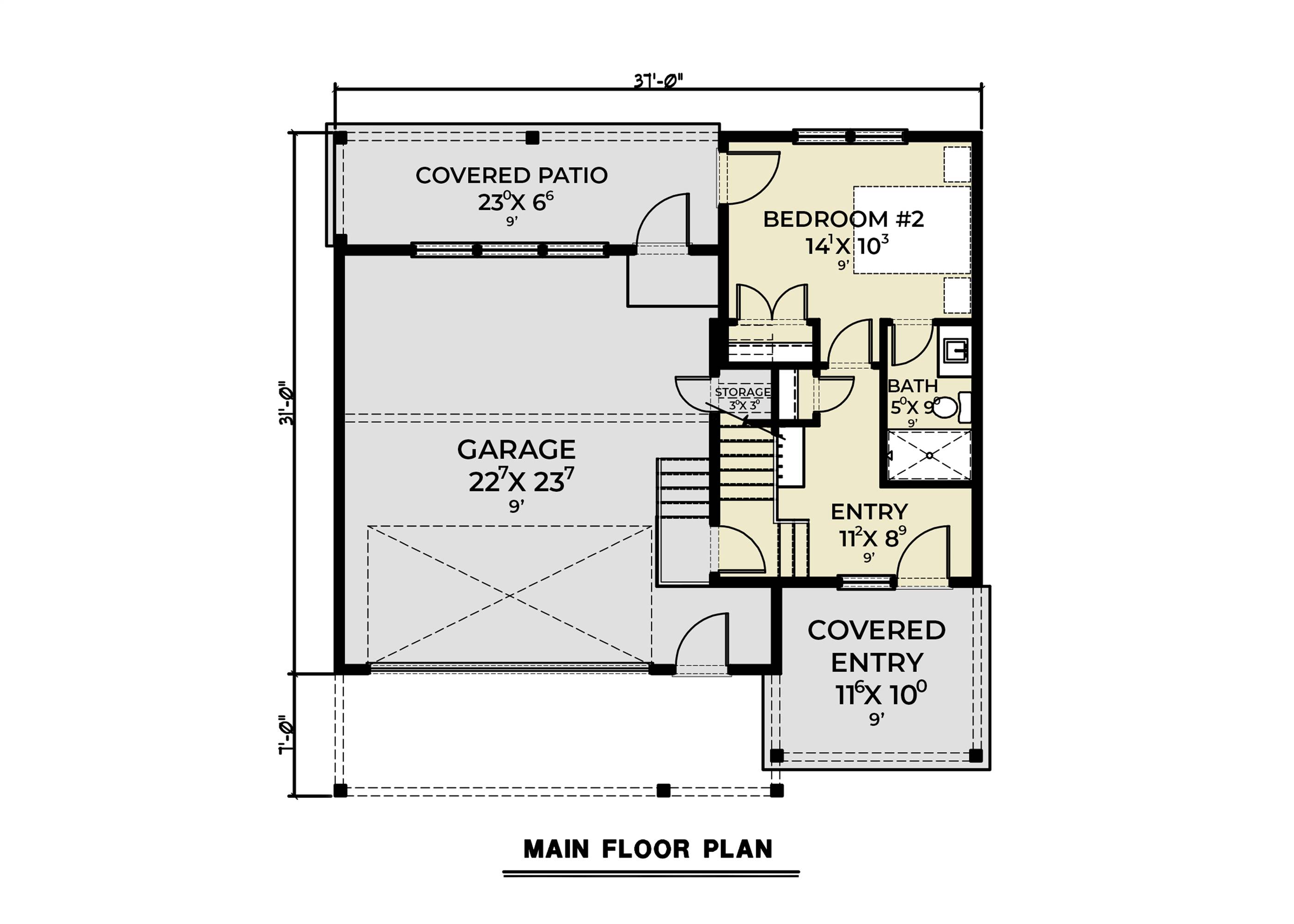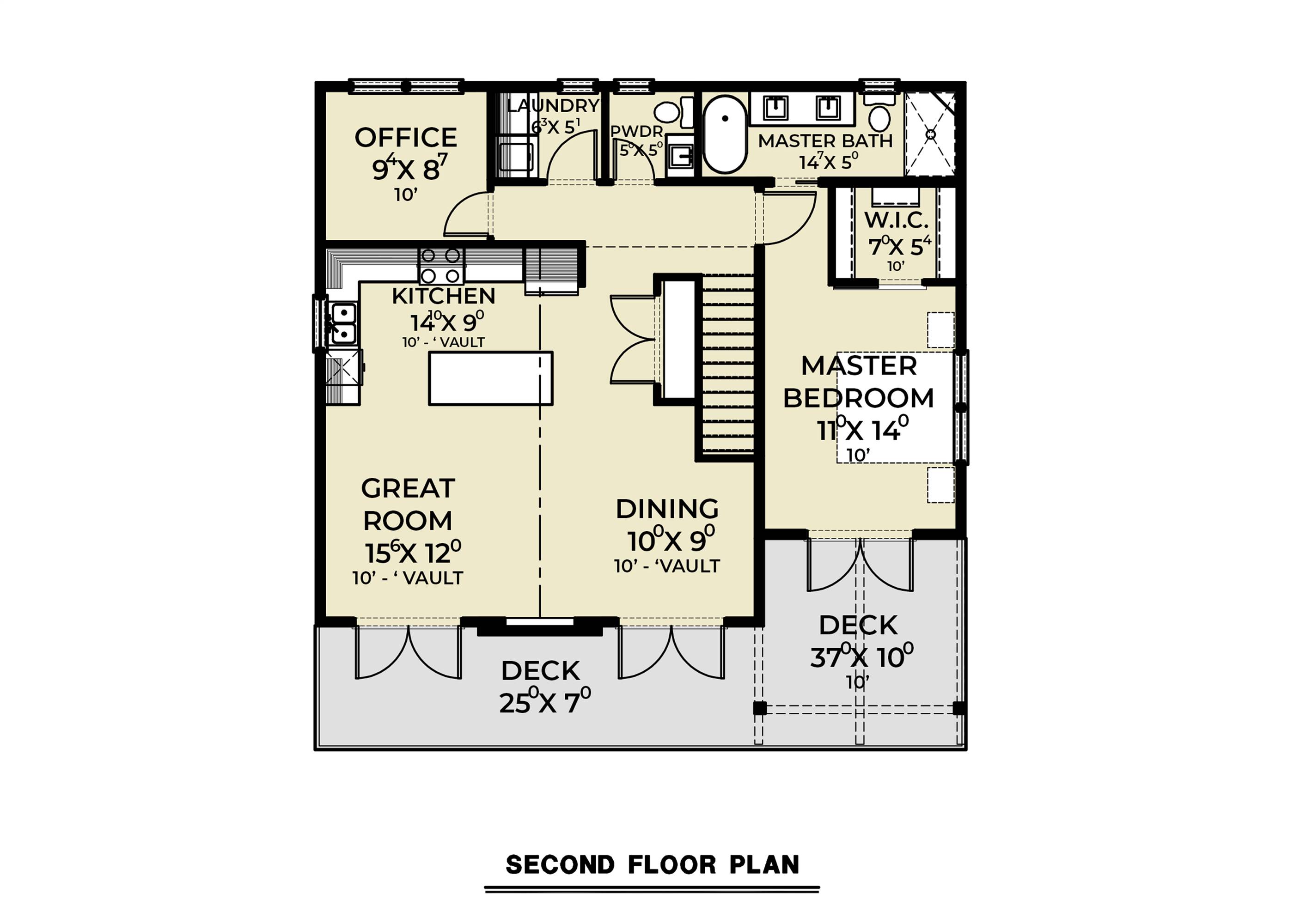- Plan Details
- |
- |
- Print Plan
- |
- Modify Plan
- |
- Reverse Plan
- |
- Cost-to-Build
- |
- View 3D
- |
- Advanced Search
About House Plan 10944:
House Plan 10944 offers 1,454 square feet of efficiently designed space, balancing contemporary style and flexible living. Enter through a welcoming covered porch into the main-floor guest suite, complete with its own full bath and access to a private covered patio. The second floor features an open-concept layout with an airy vaulted great room and dining area that flow into a stylish L-shaped kitchen with a large central island—perfect for entertaining. The spacious deck off the main living area invites easy indoor-outdoor living, while a dedicated office provides a quiet workspace. The private upstairs primary suite includes a generous walk-in closet and a beautifully appointed ensuite bath, offering a serene retreat at the end of the day. With a 2-car garage and a smart layout, House Plan 10944 is ideal for modern homeowners who value comfort, flexibility, and thoughtful design.
Plan Details
Key Features
Attached
Covered Front Porch
Deck
Dining Room
Double Vanity Sink
Fireplace
Front-entry
Great Room
Guest Suite
Kitchen Island
Laundry 2nd Fl
L-Shaped
Primary Bdrm Upstairs
Nook / Breakfast Area
Outdoor Living Space
Separate Tub and Shower
Suited for corner lot
Walk-in Closet
Build Beautiful With Our Trusted Brands
Our Guarantees
- Only the highest quality plans
- Int’l Residential Code Compliant
- Full structural details on all plans
- Best plan price guarantee
- Free modification Estimates
- Builder-ready construction drawings
- Expert advice from leading designers
- PDFs NOW!™ plans in minutes
- 100% satisfaction guarantee
- Free Home Building Organizer
.png)
.png)









